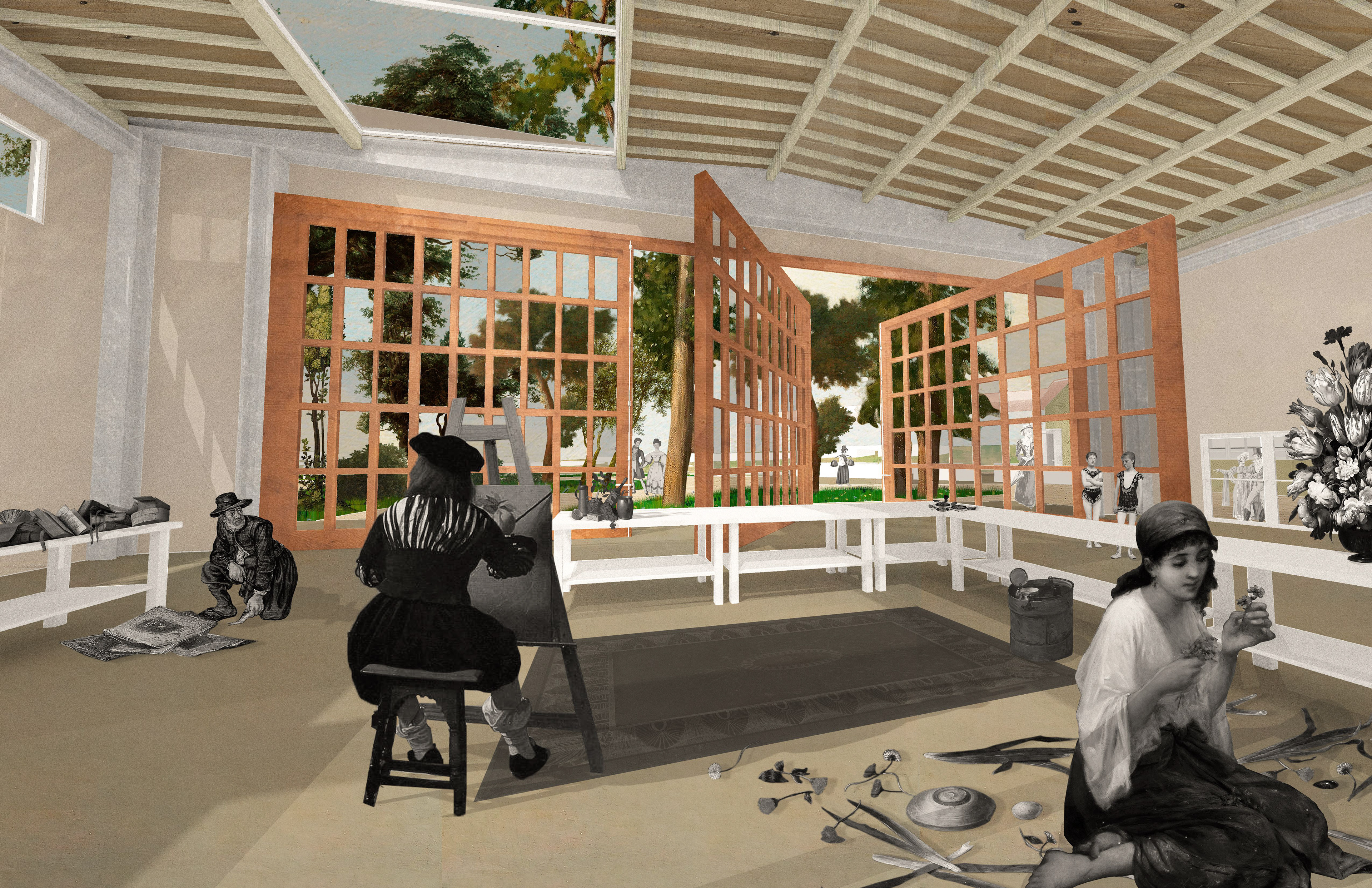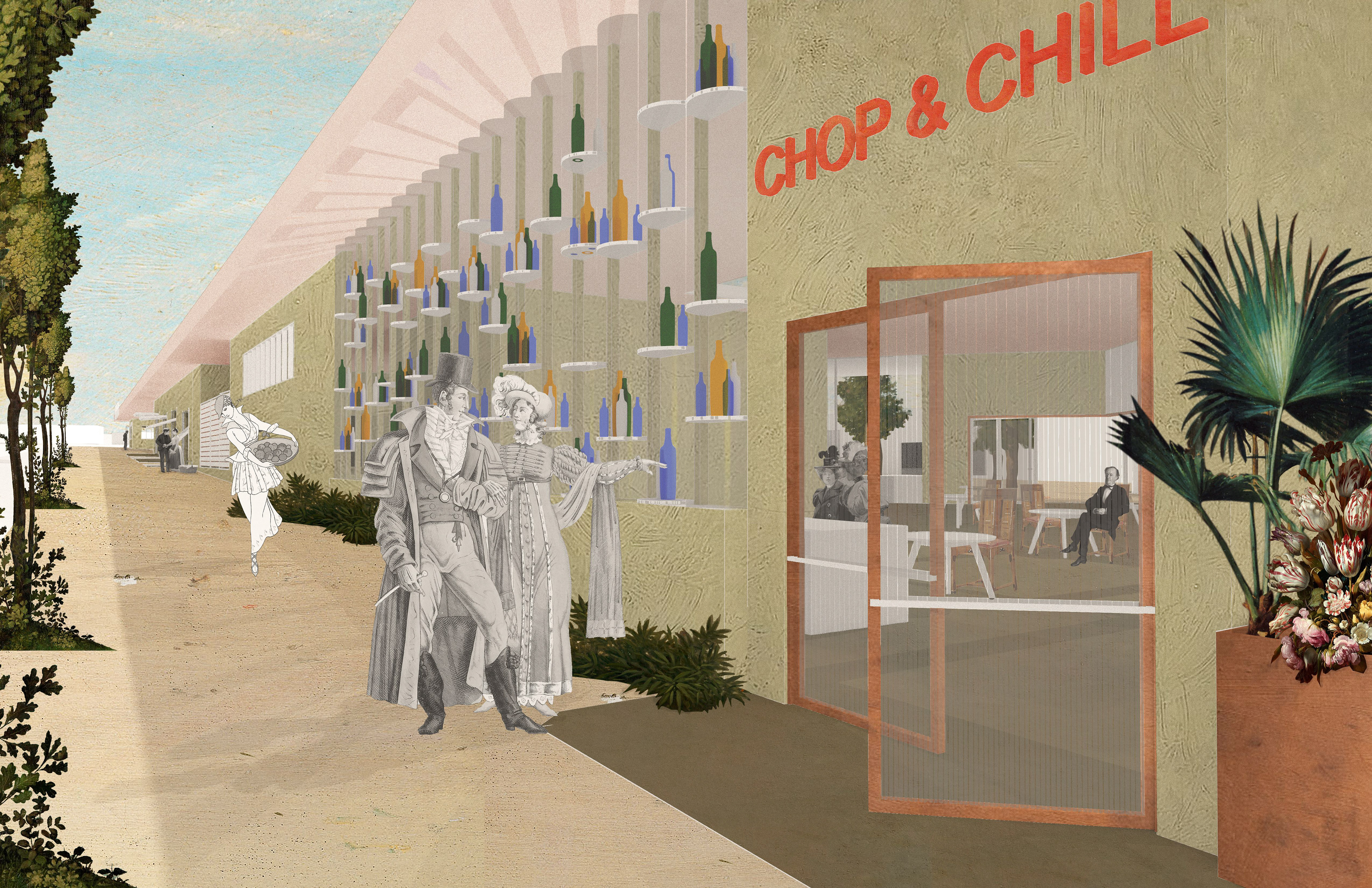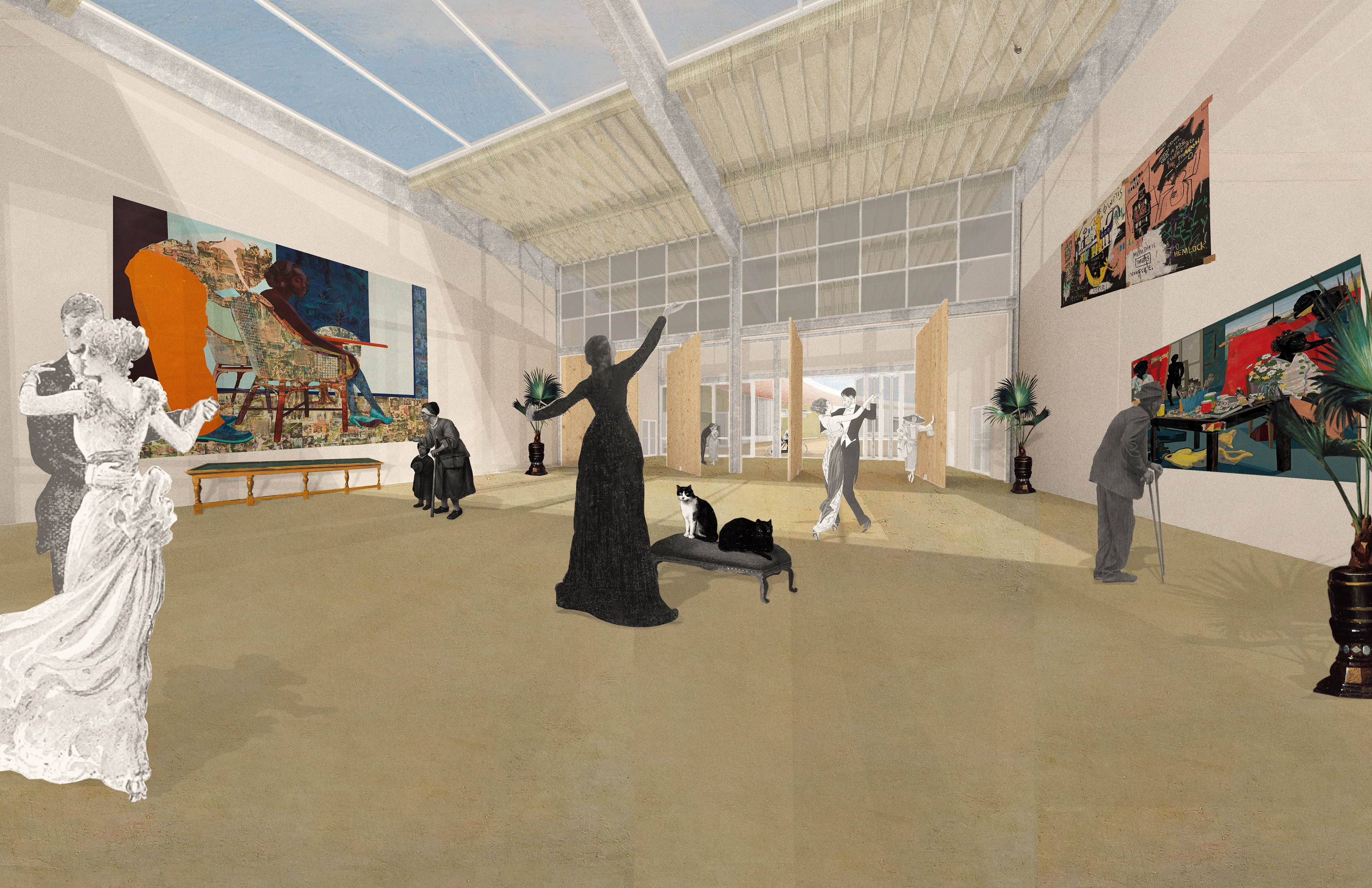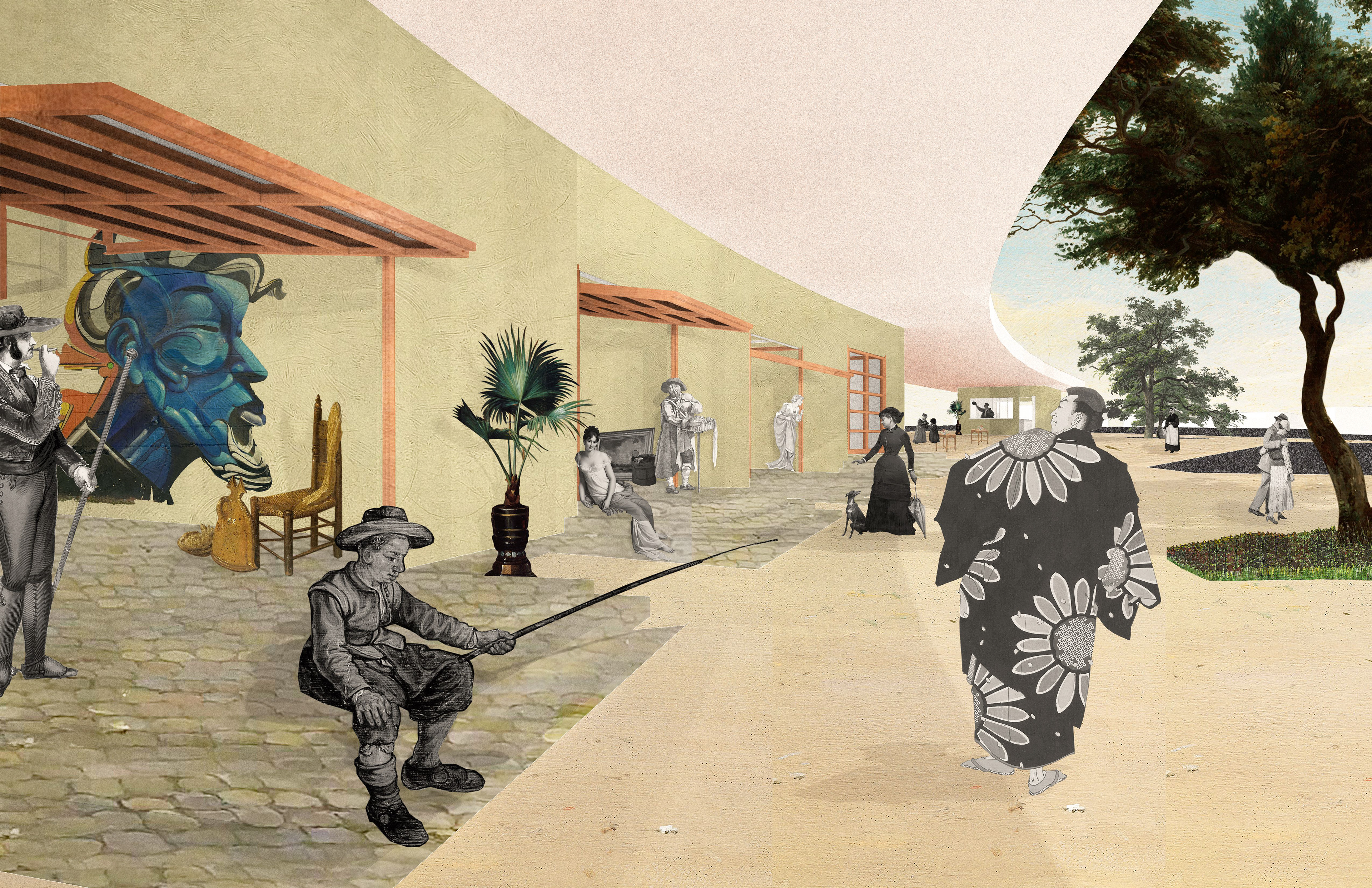SITE: ENCANTO BOYS AND GIRLS CLUB
This project aims to put the Black arts and Culture District of Encanto firmly on the map.
Nestled along Imperial Avenue between 61st Street and 69th Street, this enchanting neighborhood has recently earned the esteemed designation as San Diego’s Black Arts and Cultural District. While already embodying strength and vibrancy, this thriving black community is deserving of architectural attention that harmonizes with its vibrant spirit. In line with a meticulously crafted master plan for this designated arts and cultural haven, a cultural center emerges as the resolute anchor.
Taking shape through the adaptive reuse of the existing Boys and Girls Club of Greater San Diego, situated at 6785 Imperial Avenue, this project breathes new life into the structure with fresh new programming. The ultimate objective is to establish a captivating cultural hub that serves as a welcoming gateway to the entirety of the district.
With nine months of curation, this endeavor forms part of the final design project for the Bachelor of Architecture program at the NewSchool of Architecture and Design.Throughout this comprehensive dossier, you will witness the architectural process unfold to create a visually identifiable, seamlessly interconnected, and vibrantly active cultural destination.
SITE ANALYSIS:
MACRO - ENCANTO IN THE CONTEXT OF SAN DIEGO
With its coastal desert climate, sunny San Diego is known for its many familial attractions and diverse neighborhoods. Encanto, translated to “enchantment”, is a neighborhood connected to Downtown San Diego by railway and filled with rolling hills and natural beauty. Encanto is one of the most culturally diverse communities within the City of San Diego reflecting its long history as an ethnic enclave. This was one of the first communities within the city where African-Americans and Mexican-Americans could own land, businesses and homes. The Encanto neighborhood is about a fifteen minute drive or an hour trolley ride from downtown.
With its coastal desert climate, sunny San Diego is known for its many familial attractions and diverse neighborhoods. Encanto, translated to “enchantment”, is a neighborhood connected to Downtown San Diego by railway and filled with rolling hills and natural beauty. Encanto is one of the most culturally diverse communities within the City of San Diego reflecting its long history as an ethnic enclave. This was one of the first communities within the city where African-Americans and Mexican-Americans could own land, businesses and homes. The Encanto neighborhood is about a fifteen minute drive or an hour trolley ride from downtown.
MESO - ENCANTO COMMUNITY PLAN
The Encanto Neighborhoods is made up of Chollas View, Emerald Hills, Lincoln Park, Broadway Heights, Encanto, Valencia Park, O’Farrell, and Alta Vista. The community plan, published in 2015, is designed to guide growth and development within these neighborhoods. It’s important to note that this planning guide shows that zoning is made up mostly of residential with commercial and private bordering the Imperial Ave promenade. There are also key gateway points to mark the main entrances of Encanto. Our site is located at one of these designated gateways and has also been quoted as “the gate way into downtown from Lemon Grove”.
The Encanto Neighborhoods is made up of Chollas View, Emerald Hills, Lincoln Park, Broadway Heights, Encanto, Valencia Park, O’Farrell, and Alta Vista. The community plan, published in 2015, is designed to guide growth and development within these neighborhoods. It’s important to note that this planning guide shows that zoning is made up mostly of residential with commercial and private bordering the Imperial Ave promenade. There are also key gateway points to mark the main entrances of Encanto. Our site is located at one of these designated gateways and has also been quoted as “the gate way into downtown from Lemon Grove”.
MICRO - Currently Widman Memorial Park, is a hidden gem within the Encanto neighborhood. However, due to its location on Imperial Avenue and lack of inviting entrances it has become so hidden and out of touch with the surrounding areas. Encanto park has become run down and a common hang out for the houseless. The community is trying to create a unique, family friendly, sustainable village along Imperial Avenue and this park and cultural center could be its anchor.
1. Unclear entrance and path along 68th street
2. Un-kept terrain versus kept-up terrain
3. Building blocking park view and drainage ditch for creek
4. Drainage ditch becomes prime location for unwanted visitors
5. Broken down playground with four different terrains
6. Chain Link fence creates unwelcoming views
7. Unclear entrance and path with view of chain link fence on intersection of Imperial Ave and Woodman St.
8. Clear view of park and drainage ditch with no entrance
9. Building creating unwelcomeness and unclear path to park
TAKE AWAYS
PHYSICAL (TOP LEFT) There are physical attributes to the existing site that hinder a pleasurable user experience. Chollas creek runs through prime real estate on the site and creates an unwanted divide between the front half of the site and the back where the majority of the park lies.
ZONING (TOP RIGHT) Due to zoning or lack thereof, it’s important to consider where it’s important to connect zones or provide more privacy for zoned residential spaces. The lack of zoning is evident on site as it does not get taken care of so incorporating it into the open spaces and commercial, it will help provide a more welcoming environment.
CONNECT (BOTTOM LEFT) The site consists of a lot of unpaved pathways. Unpaved pathways can deter people from using them and entering the site. It is also important to note that the trolley line running along Imperial Avenue creates a unique case connecting our site to the rest of San Diego. However, its distance from the boarding trolley stops make it less accessible.
NARRATIVE (BOTTOM RIGHT) The existing building needs to connect with the park as it is such a huge aspect to the site. By adding a new trolley stop, you are giving people the accessibility and stating that this is a place to stop. It’s also important to create paved connections not just on the site but on the entirety of the block.
LEVELS OF EXPRESSION
When starting the process of master planning, it is paramount to take into account the contextual surroundings and their seamless integration. With this objective in mind, I have crafted a diagram that brings light on the hierarchical attention priorities, effectively guiding individuals towards different levels of visual prominence. Notably level 10 represents the pinnacle, commanding the highest degree of eye-catching allure, while level 1 assumes a comparatively more subdued presence.
The site deliberately refrains from surpassing level 8. This intentional limitation stems from my desire for this project to serve as a captivating destination while remaining inherently respectful of the neighboring residential fabric. My vision entails a scenario where a passerby, be it a motorist or trolley passenger, can readily identify the site and experience a sense of proximity and familiarity. The sighting of this landmark should evoke sentiments such as “I’m almost home” or “just 10 more minutes till I’m downtown.”
Situated as an anchor of the Black Arts And Cultural District, it is imperative that this site asserts its role without unduly disrupting the enchanting essence of the Encanto Neighborhood.
PROCESS:
MASTER PLANING
(TOP) fall quarter with planned programing
(BOTTOM LEFT) iteration A
(BOTTOM RIGHT) iteration B
2D PLANNING
After finalizing the overarching master plan, I immersed myself in the intricate details of the building design, focusing primarily on the 2D realm. My objective was to meticulously craft diverse floor plan layouts, bearing in mind a set of goals.
Central to each exploration was the desire to instill captivating visuals across the entirety of the site, fostering an environment that resonates with individuals on various levels. Equally paramount was important to ensure a vibrant atmosphere throughout the day, with an ongoing sense of activity.
To achieve this, I strategically manipulated the placement of elements based on the site’s programming, delicately balancing the activation of all areas while analyzing potential unwanted interactions.
3D AND 2D PLANNING
Transitioning into the realm of three dimensional building design, I started to diverge from my initial 2D studies while maintaining a steadfast awareness of the overarching programming objectives.
I ultimately settled on Study C as the most favorable option. This entailed condensing the program from four buildings into three, a decision prompted by accommodating realistic parking requirements. The previous parking arrangement proved inadequate in relation to the original four-building configuration.
Notably, the revised design incorporates an elegant curve element, strategically employed to captivate the observer’s gaze and guide their attention towards the cultural center and park, heightening the overall visual experience.
Upon finalizing the 3D design, I redirected my focus back to the 2D domain, Meticulously analyzing the intricate interplay between programming elements. I was able to keep all programing and more within this new layout.
PROJECT GOALS:
VIEWS
LEVELS OF EXPRESSION: work to create visual identification through exploring hierarchical attention priorities. PARTI - A: Adding curves to ensure visual accessibility
CONNECTIONS
Exploring connections from: The Black Arts and Cultural Center to Downtown, Building to Park, The Built Environment to Art. PARTI - B: Existing building with no park connection compared to the proposed parti with park connection
ACTIVATION
FLEXIBILITY: The art gallery combined with the workshop, have operable walls to either connect a user or provide privacy for different events. This flexibility allows for different levels of activation. PROGRAM ACTIVATION: A variety of programing allows for activation opportunities within the site throughout a day
NARRATIVE WALK THROUGH
NARRATIVE WALK A - THE OUTSIDER
1. an artist wakes up in their downtown apartment 2. stops at the new Encanto Cultural center trolle stop 3. grabs a coffee before starting their day 4. gets to work on project in the workshop 5. grabs dinner with friends 6. admires art gallery showcasing artist's work
NARRATIVE WALK B - THE LOCAL
1. the local shop owner starts their day on the northside of Encanto 2. makes their way across the tracks at the new trolley crossing 3. grabs a coffee before starting their work day 4. opens up rented out pop-up shop 5. grabs lunch at the restaurant 6. spends the afternoon admiring the gallery
MASTER PLAN
1. river conditions 2. shaded awning 3. pop-up shops 4. performance space 5. cultural center 6. restaurant 7. coffee 8. private commercial 9. play
ADAPTIVE RE-USE
1: Exisitng Boys and Girls Club connected to private commercial. 2: Removal of front facades and middle lobby. By removing the middle entryway, the park can connect with the center hub of the cultural center. 3: Addition of strucural support and removal of walls and roofing. The existing walls are load bearing CMU, so by adding in additional support to the already existing girders, the structure can stand alone and the walls and roof can be punched out to provide openings to the outside. 4: Planning program based on structural grid. Planning program can help to understand where walls and windows need to be placed. 5: Full structure and facade




